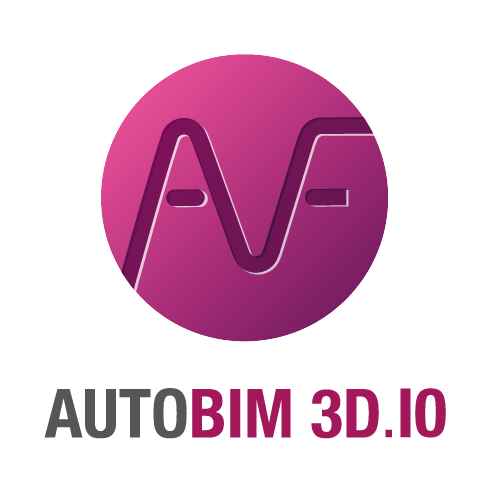AUTOBIM3D 10 is part of the AUTOFLUID 10 suite for professionals in the fields of HVAC and sanitary, medical and industrial fluids.
Once you have drafted your 2D ductwork and piping with AUTOGAINE / AUTOTUBE and/or AUTOSAN, indicate the levels and
transform your 2D networks into 3D.
You can then simply import your 3D DWG into your BIM model.
AUTOBIM3D presentation video

Realistic 2D HVAC plans
The advantage of working with AUTOFLUID along with its 3D module AUTOBIM3D, is to keep working in 2D, which means saving precious time and ensuring productivity.
Your enriched 2D plans will be accurate and directly ready for use on the construction worksite.
On the contrary, 2D plans generated from 3D models can only lack technical information, as they are the mere result of a 3D model's flattening. |
Training and hotline to ensure you stay efficient
With good training you will yield 100% of AUTOFLUID's benefits in your field. And if you need help, our hotline is free and easy to reach.

|
• Referencing and positionning tool
• Dedicated specification tool for water levels
• 3D network generation command
• Spatial navigation command
• View style settings
• 3D network visibility settings
• Managing created networks (Re-naming - Deleting - Merging)
• .DWG exporting functionality
• IFC exporting functionality (upcoming)
Company:
Website:
Contact person:
Phone:
Email:


