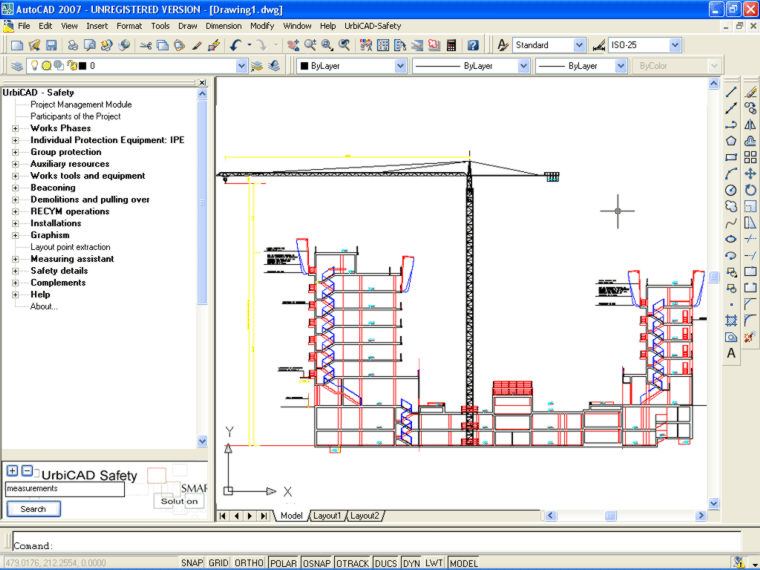HEALTH AND SAFETY CAD CONSTRUCTION

Version:2016
Languages:ENGLISH
Size: 600 MB
Update Date:2015-07-14
Industry:Architectural
Required application:ZWCAD+2014 Pro
Using the different tools included in the CAD application, it is possible to formalise all the Health and Safety Site Plans (these plans obviously vary in accordance with the type of work: building work, civil works, etc):
Residential building, industrial building and tertiary building: A wide variety of tools have been included for the implementation of the different plans for building work, collective protection, auxiliary means, machinery and equipment, signage, etc.
All of these are for the purposes of prevention during the different stages of the construction process, such as safety rails, canopies, nets, elevation machinery, work equipment, etc.
Rehabilitation, conservation, maintenance and demolition: The different tools included in the application will also allow you to draw up plans for repair, conservation, maintenance and demolition work, such as seat harnesses, descent equipment, rescue tripods, anti-fall devices and systems, auxiliary means, etc.
Civil works: A wide range of tools has been included in order to implement safety in the different types of civil work (town planning, conduits, bridges, underground work, highways, railways, purifying plants, desalination plants, maritime work).
This includes vertical and horizontal signage for highways, maritime work, railways and air travel, provisional traffic diversions, material storage, workshops and warehouses, shoring and centering. It also allows the positioning of work equipment and machinery, the establishment of routes, work spaces, etc.
This plan is normally provided by the architect or engineer responsible for the "Work Project". The aim is to locate the site within the surrounding buildings.
It is not necessary to indicate any safety elements on the plan, unless it is to be subsequently used for the laying out of evacuation routes for accident victims.
The following should be indicated in detail:
The measures to be followed in order to protect public services and/or town planning in the area, such as changes to the layout of electrical grids, telephone networks, traffic signs, traffic lights, etc, shall also be indicated. Likewise, there shall be indication of the protection to be used for trees, bushes and any other urban element.
These plans must also show the areas for the elimination and storage of waste, the storage of hazardous materials, and the location of elevation and fixed machinery.
Those areas which, given their characteristics, may have particular hazards: flooding, collapse, fire, gas leak, explosion, etc, must be indicated in a separate plan.
This should indicate the situation of the following elements:
At least the following site plans should be drawn up:
1) Excavation area and discharge from the site.
With indication of the following elements:
2) Horizontal section plans.
There shall be one for each different floor and phase, indicating:
3) Roof plan.
One for each different roof, indicating:
At least a section plan or elevation plan of the building must be drawn up, showing in detail:
The plans should show the points and areas where work involving particular hazards is taking place.
The layout plans for at least the following safety elements must be drawn up:
In general, it is necessary to draw up and include layout plans for all collective protections, scaffoldings, etc, as necessary from the point of view of safety.
The plans should envisage and indicate all the elements established in the project for the conservation of the building and for its maintenance and repair over its lifetime, such as safety cables and their anchoring points, access points for monitoring and control, areas set aside for changing rooms and lavatories, location of fire extinguishers, safety signs, protection fencing, safety rails, scaffolding, use of nets, location of points for rubble chutes, etc.
This shall include details of the protection means and auxiliary means, machinery and other elements as required:
It is necessary to also include detail plans for site equipment and machinery obstructions, with electrical layouts and grids, safety distances, protection distances, transit passages, provisional lighting, intersections with sewer facilities, drinking water installations, pipelines, gas lines, etc.