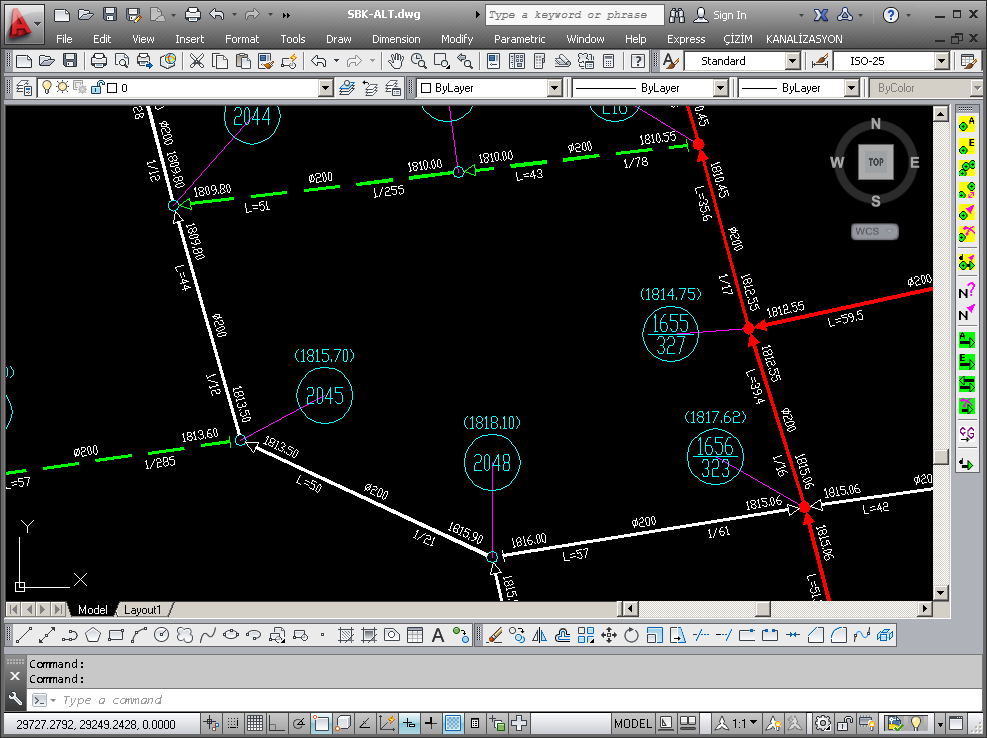pissuCAD

Version:2015
Languages:English;Turkish
Size: 500 MB
Update Date:2015-02-13
Industry:Civil
Required application:
AnkiSOFT Yazılım's wastewater (sewerage) network hydraulic design software, pissuCAD; is developped for wastewater network of infrastructure projects. It is for to draw/modelling/design/analyse the wastewater network under AutoCAD or ZWCAD.
It is possible to arrange the drawing style by using STYLE MANAGER, so you can use different drawing style in different projects.
OPEN LAYER command can open all the necessary layers that the software needs.
You can define/draw/edit/delete/move manholes, can change some/all properties of manholes. The software will write; manhole-number and the elevation for each manhole on the drawing.
You can find any manhole by searching the manhole-number, can change the location of manhole-number, can renumber some/all manholes from a specified number.
You can define/draw/edit/delete pipes, can change the direction of pipes, can change some/all properties of pipes. The software will write; start-invert-elevation, diameter, length, slope and end-invert-elevation for each pipe on the drawing.
You can show depths, discharge and fullness ratio of all pipes on the drawing.
You can define/draw/delete pump-station/fosseptic.
You can define/draw/delete point-discharge to any pipes.
You can check weather there is any mistake in the network model. You can find and you can correct them.
Such as; same manhole-numbers, 1st phase - 2nd phase - existing pipe connections, pipe connections from/to manholes, pipes going from lower elevations to higher elevation.
During design works; the Network-Drawing-Software will work together with the Hydraulic-Calculation-Software.
To do this; all the informations on the drawing will be send to calculation, the calculation software will do hydraulic calculations, then all the calculated informations will be send back to the drawing to show the final situation.
You can repeat this process, untill you reached to the situation that you want.
Next table contains; pipe lengths according to pipe diameter and phase of pipe.
The last table contains; excavation amounts according to excavation depth and phase of pipe.
The software will show collector pipes and mannoles automatically. Also, you can decide for other pipes/manholes to show on general layout plan.
Then, you can prepare general layout plan in a very short time.
Now, everything is ready after design works. So, it is easy for you to prepare the profile.
The only thing that you have to do is; to decide the phase (1st-phase/2nd-phase/existing).
After writing vertical and horizantal scale, you can prepare the profile by the use of only one command.
By the use of profile software;
The purpose of this software is to prepare the excavation amounts in detail for wastewater network.
It is easy for you to get the amounts, because, all the informations are ready after the design works.
You can define some general informations; excavation slope, the road pavement thicknesses (asphalt, conrete, stone, stabilized, natural).
For typical manholes; type-name, inner diameter, outer diameter, width of concrate basement, bottom width of excavations (slopped excavation, wooden-bracing, steel-bracing and 5 different sheet-pile-wall), the backfill thicknesses (basement improvement layer, basement layer and basement concrete).
For typical pipes; pipe-class in the network (small-diameter, medium-diameter or collector), pipe-name, backfill-type-number, inner diameter, outer diameter, bottom width of excavations (slopped excavation, wooden-bracing, steel-bracing and 5 different sheet-pile-wall), the backfill thicknesses (basement improvement layer, basement layer and basement concrete).
For manholes; excavation and bracing summaries are in the form of tables according to phase.
For manholes, at summary-total tables; excavation amounts according to depths, backfill amounts according to backfill-type, bracing amounts according support-type, road pavement amounts according to pavement-type, in the base of small-diameter, medium-diameter or collector.
For pipes; excavation and bracing summaries are in the form of tables according to phase.
For pipes, at summary-total tables; excavation amounts according to depths (for the both of narrow-deep-excavation and wide-deep-excavation), backfill amounts according to backfill-type, bracing amounts according bracing-type, road pavement amounts according to pavement-type, in the base of small-diameter, medium-diameter or collector.
For manholes+pipes; excavation, backfill and bracing summaries are in the form of tables according to phase.
For pipes; pipe lengths at project and pipe lengths at construction are in the form of tables according to pipe diameter and phase.
You can transfer easily all the network informations to another drawing/computer, or vice versa.
 Sample 1: Wastewater - Network Layout Plan (1/1000)
Sample 1: Wastewater - Network Layout Plan (1/1000)
 Sample 2: Wastewater - Network Layout Plan (1/5000)
Sample 2: Wastewater - Network Layout Plan (1/5000)
 Sample 3: Wastewater - Profile
Sample 3: Wastewater - Profile