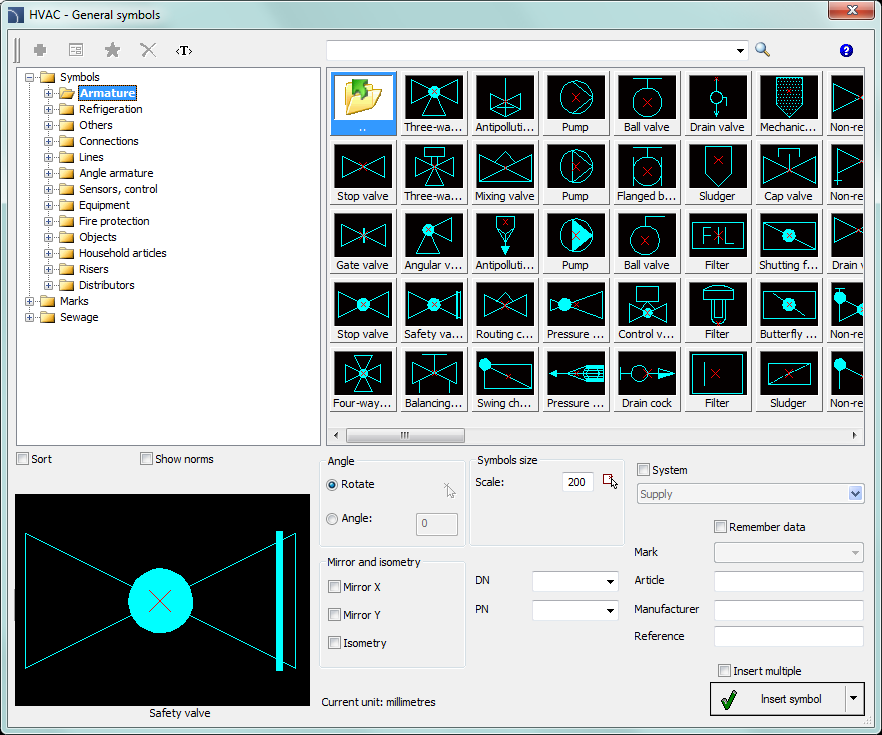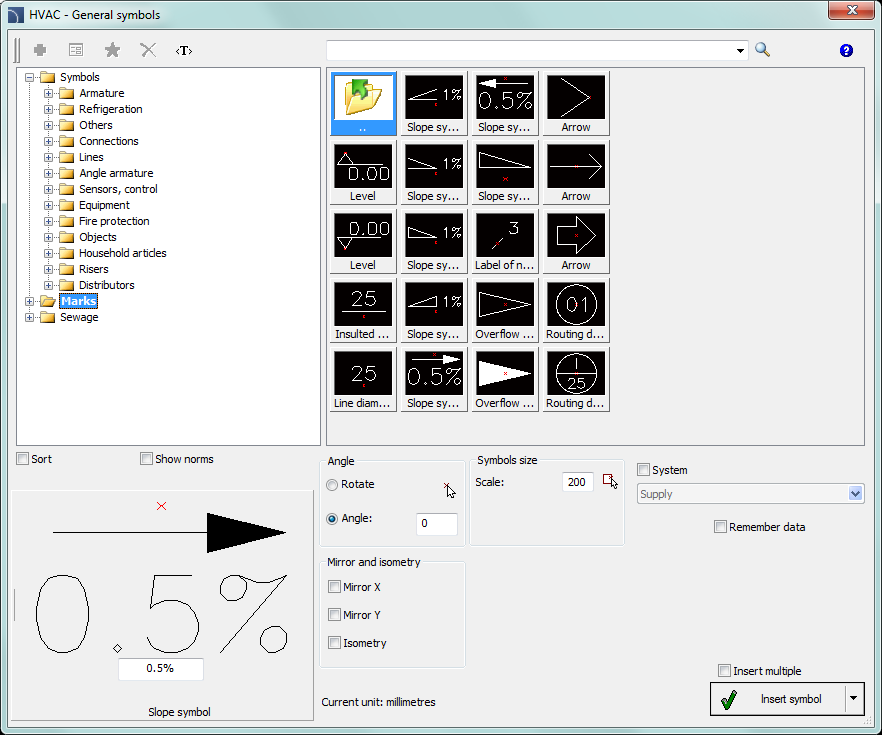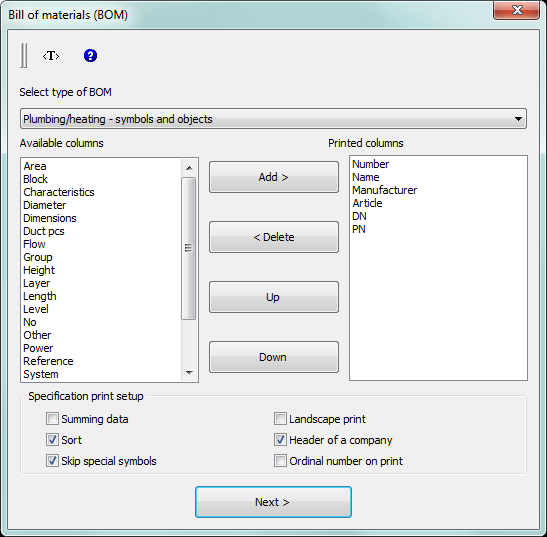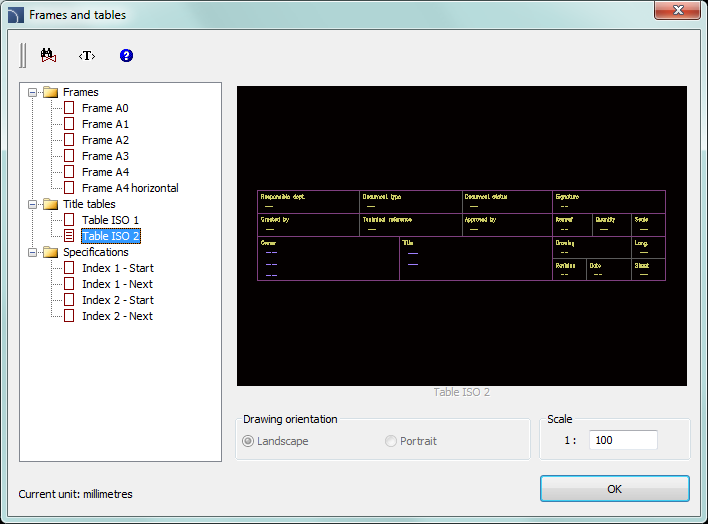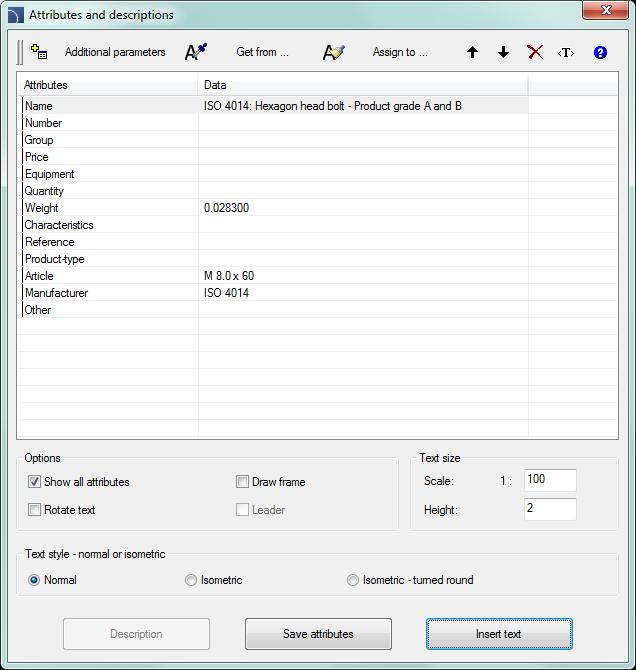CP-Symbols HVAC & Piping - General symbols
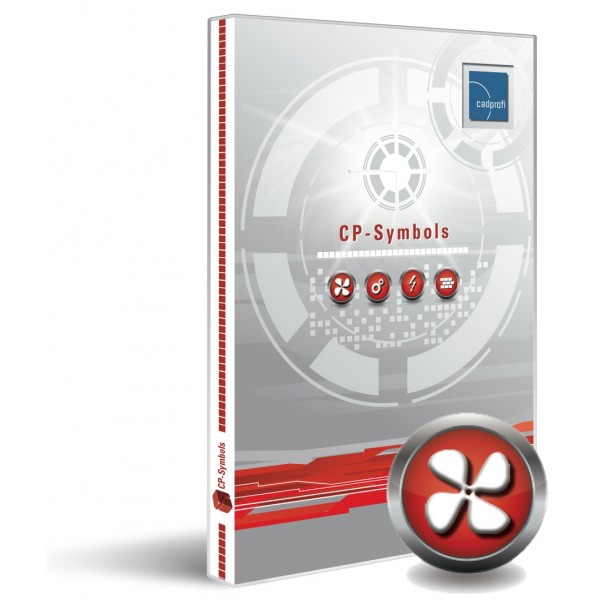
Version:Latest
Languages:English;Bulgarian;Chinese(Simplified);Croatian;Czech;Danish;Dutch; Finnish;French;German;Greek;Hungarian;Italian;Latvian;Polish;Portuguese; Romanian;Russian;Serbian;Slovenian;Spanish;Swedish;Turkish
Size: 920 MB
Update Date:2021-03-04
Industry:HVAC and Ducting
Required application:ZWCAD+2014 Pro, ZWCAD+2012 Pro, ZWCAD 2017 Pro
 CP-Symbols HVAC - General symbols possesses the most important symbols used in heating, water, sewage, fire safety and other technological installations.
CP-Symbols HVAC - General symbols possesses the most important symbols used in heating, water, sewage, fire safety and other technological installations.
The CP-Symbols program also contains general commands:
 Lines (pipes, ducts, cables) – this function allows to draw single-line lines in a schematic view.
Lines (pipes, ducts, cables) – this function allows to draw single-line lines in a schematic view. Frames and tables – contains a library of basic frames and drawing tables.
Frames and tables – contains a library of basic frames and drawing tables. Attributes and descriptions – is used to edit attribute values of one or many symbols.
Attributes and descriptions – is used to edit attribute values of one or many symbols. Bill of materials – is used to create specifications from elements used in the drawing.
Bill of materials – is used to create specifications from elements used in the drawing.
In the HVAC - General symbols library the following symbols categories can be found:
- armature (e.g. valves, pumps, reducers, filters, steam traps, cocks),
- refrigeration,
- connections (e.g. fixed points, connections, joints),
- lines (e.g. gate valves, reducers, line endings),
- angle armature,
- sensors, control (e.g. thermometers, outside temperature sensors, manometers),
- equipment (e.g. couplings, heat exchangers, diaphragms actuators),
- fire protection (e.g. hydrants, spray flooding systems, sprinklers),
- objects (e.g. drinking water heaters, diaphragm extension tanks, boilers),
- household articles,
- risers (e.g. venting risers, sewage system risers),
- distributors,
- marks (e.g. level, slope symbols, overflow arrows, arrows, routing designations),
- sewage (e.g. gate valves, line endings),
- other (e.g. arrows, inspection glasses, overflow arrows, bends).
