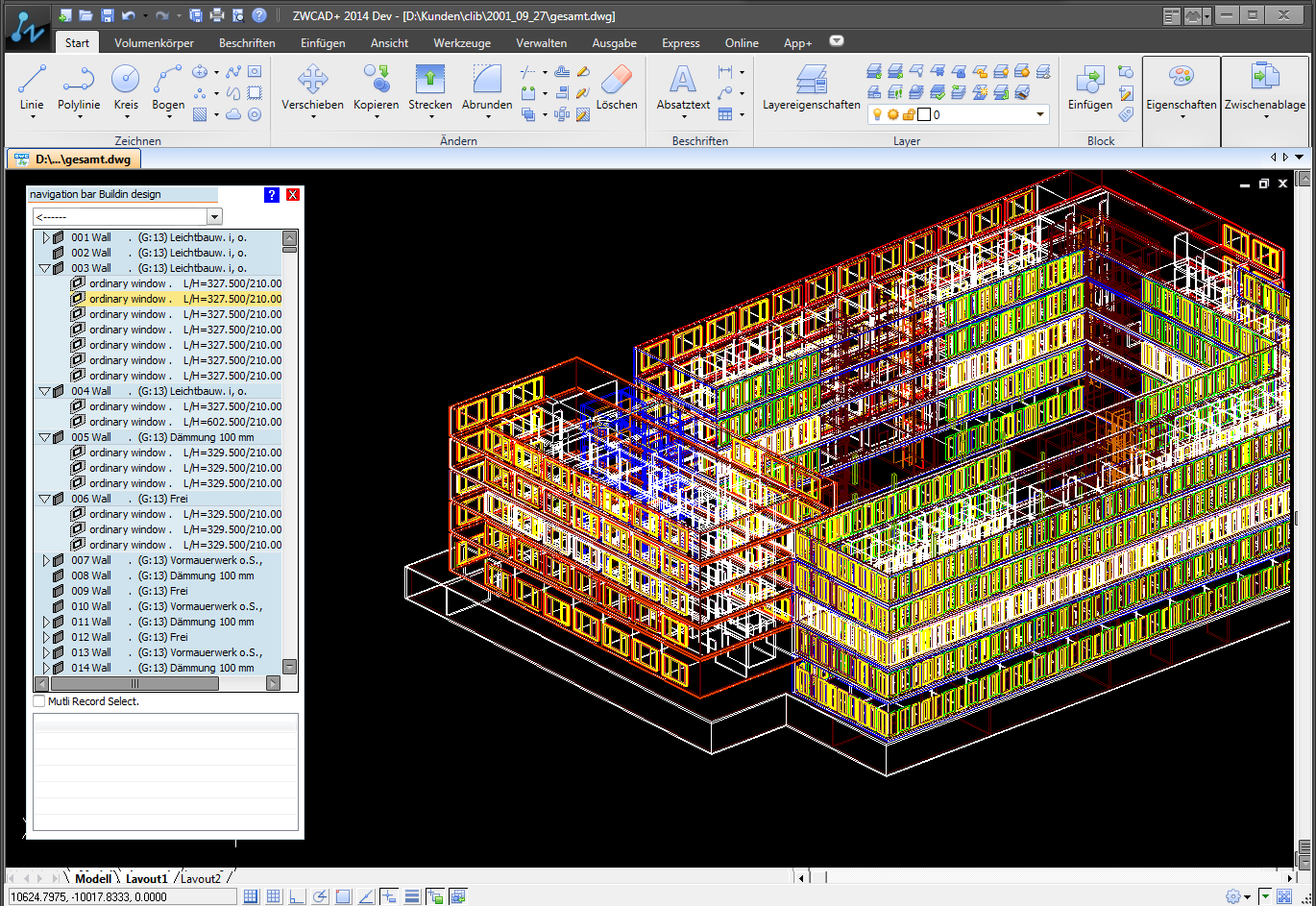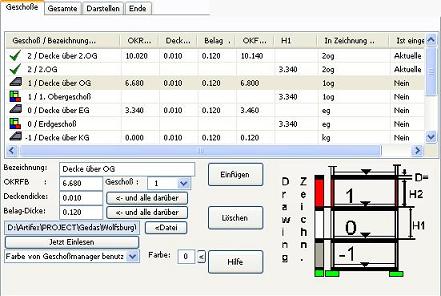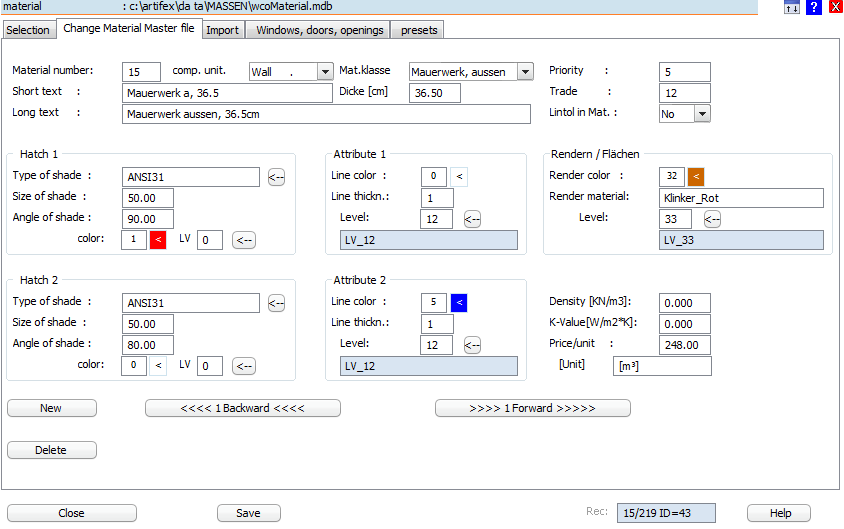artifex Building Design
Version:V 12
Languages:English;German
Size: 512 MB
Update Date:2020-01-15
Industry:Architectural
Required application:ZWCAD 2018 Pro
were used as the first artifex program. So it was always possible for example by changing a dimension chain, theMaking change a floor plan. Through the use of intelligent, construction-specific parametric objectsthe dimensions before, during or after the specified input. It is only an indication of wall endpointsor the location of openings required.
Intelligent digital 3D building model based on a volume key.Easy FM Weiterverarbeitungist analysis and by storing thePossible components in a database.Easy entry in the 2D and 3D mode
Automatic switching of the display 2D / 3D
Since the components are kept as parametric objects in a database,is automatically the complete 3D - information available. By pressing a buttonIt is therefore possible in the 2D - toggle switch representations for plans, work plans, schedules and entry.Here, the respective special requirements are automatically considered for the presentation.With the same simplicity, the change in the 3D gschieht - edge model, which is the inputof components in the spatial view allows, or in volume images, which in additionthe basis for photo-realistic representations form
loor manager controls the floor heights
changes at any time at all floor levels and ceiling levels to make. There are termsas top-raw and finished floor available to a clear story height Managementto allow. The walls are capped to request any changes to the roofs and ceilings.Automatic sections and elevations and ground investigation as well as travel books provide exact plans.Book room and provide a traceable mass determination for other possible evaluations of the building model.With the draft plan, which allows automatic generation of views and sections, is in the followingonce created, the model used and further detailed planning work.
automatic dimensioning
Here are the automatic dimensioning function available to a subsequent change of the building structurealso allow the numerical values of the dimension line. Any number of different dimension types have baugerechteto adjust company-or project-oriented. Subsequent modification of the building model does not requireRedefinition of the dimension. The associative intelligence of the program recognizes this and automatically corrects
windows and doors
are attached and the program can be modified and extended according to individual needs.
window generator
Window frames, window sills and sprouts can be interactive and immediately to the userbe divided and added visible.
Automatic scale changes generateboth the dimension text and hatching produced in the correct dimensions. The highAutomation level of the individual packets and reduce the interaction between the componentsthe time spent on each project and facilitate the calculation Risky.Combination and use of architecture-office applications are possible and reduce costs and time to a minimum


