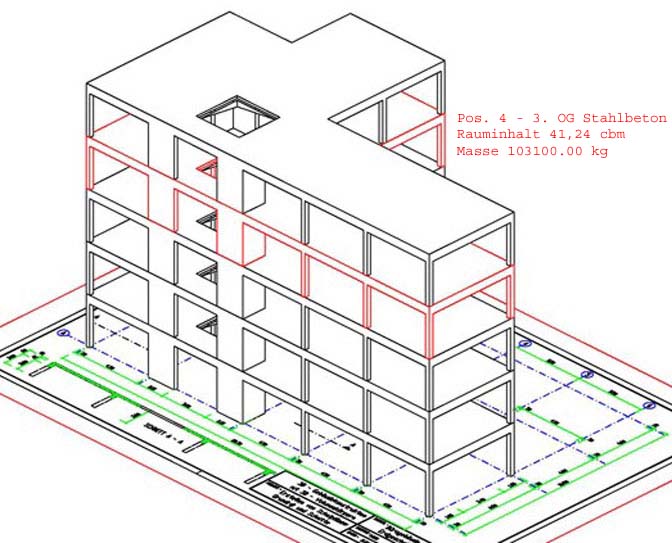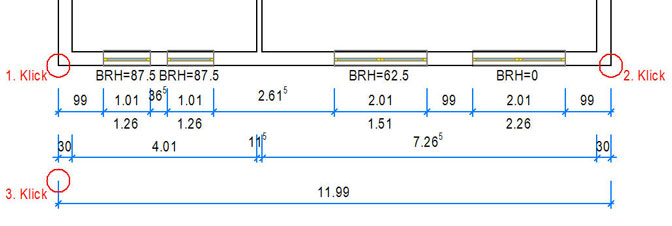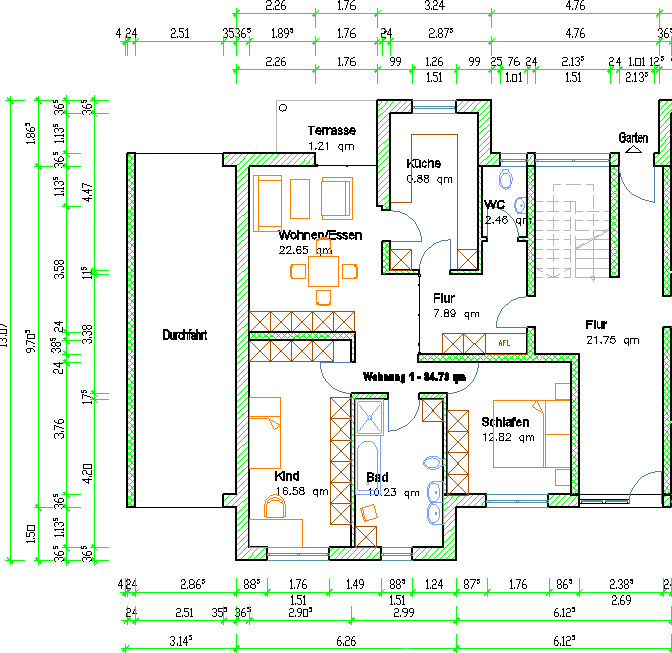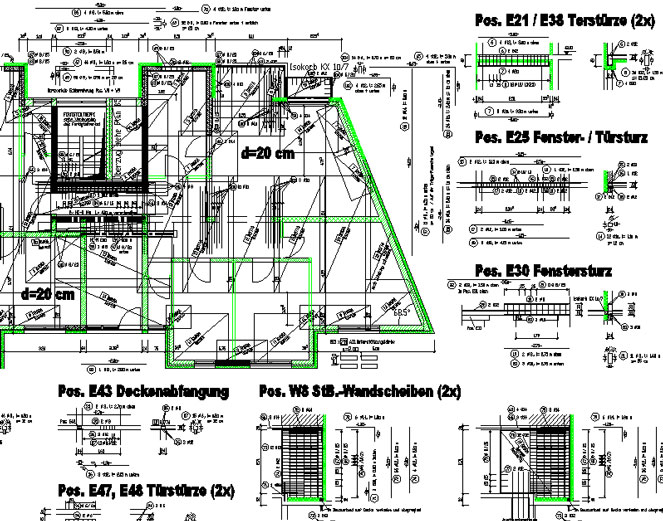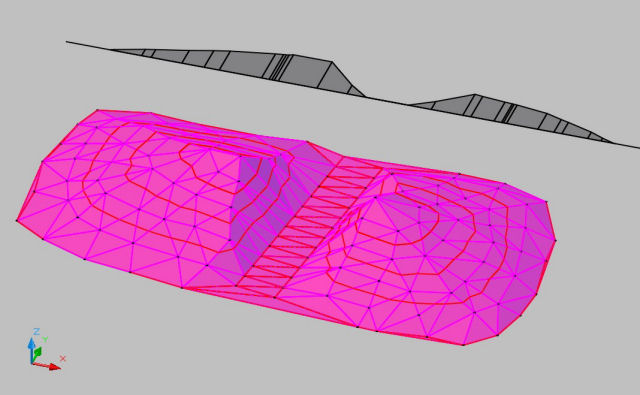BauTab.de
Version:2020.1
Languages:German
Size: 25.6 MB
Update Date:2020-03-22
Industry:Architectural
Required application:ZWCAD+2012 Pro, ZWCAD Classic
BauTab.de contains commands for architecture, civil engineering (concrete / steel / wood constructions), civil engineering (digital terrain modeling), 2D - 3D and planning - construction - as well as a beginners tutorial and many drawing exercises for learning and practicing alone.
* Commands for walls, windows , doors, vents, openings , planning etc. 2D/3D
* Fully automatic labeling of the parapet heights possible
* Fully automatic wall dimensions with 3 dimensional chains incl. window heights
* Dynamic level symbols with automatic change in the stretching
* Living room tag with automatic identification (with optional scope)
* 2D / 3D - symbol libraries and 2D / 3D staircase macros
* Detailed command for quickly creating details in the model area
* Contour hatch command for difficult cases (eg. in layout / paper space)
* Automatic storage mesh placement with position marking
* Many routines for steel bars - laying and positioning, reinforcement schedules
* Labeled steel construction - profiles (shape, side view, top view and 3D)
* Wooden floor joists and roof construction on average, in 2D and 3D
* Conversion of floor plans in 3D solids model
* Automatic generation of sections and elevations from 3D solids model
* Useful commands for generating position Maps
* Expression of living space calculations
* Digital terrain model (DTM), contour lines, sectional profiles
* Import and export of terrain points
* Positioning of steel and timber sections incl. bills
* All lists directly in the drawing or export to EXCEL
* Tutorial with exercise drawings for easy self training
