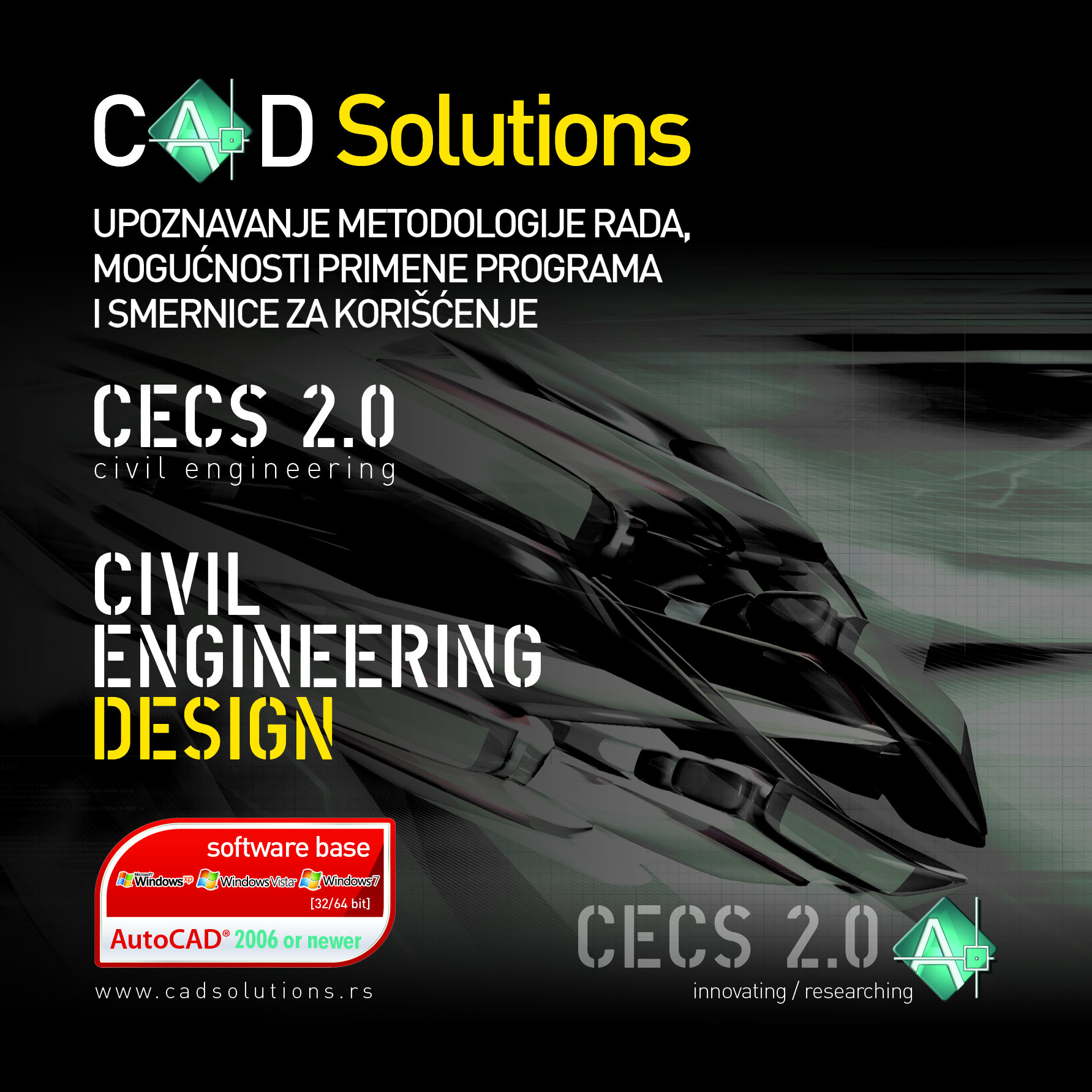CECS software package is designed to support, with its program command groups, virtually all phases of design process. http://www.cadsolutions.rs/en/index.html
CECS 2.0 - Civil Engineering CAD Solution
Creating and editing of existing ground layout, contruction of digital terrain model, alignments & layout plan, rectification of points surveyed on existing pave surfaces, profile (with profile alignment optimization, for road rehabilitation), superelevation, pave and surface and slopes modeling, cross sections – accompanied by special add-ons for road rehabilitation and dynamic sections editing, labeling and quantity takeoff.
Software consists of several command groups:
- SURVEY: Points inserting, survey plan lines, daylight lines, polar labeling for alignment and objects, lifting points to corresponding elevations, flattening drawing to XY plane.
- DTM: TIN construction (Triangulated Irregular Network, for digital presentation of terrain), breaklines fitting, filtering of irrelevant triangles, isolines (terrain contours, pave leveling plan,...), watershed analysis,...
- PLAN: Alignment tools and construction, tangent polygon, floating elements, alignment definition, construction of pave edges, stationing, single element and complete alignment labeling, numerical data on alignment and single elements design, vehicle sweptpath analysis, alignments export/import,...
- PROFILE: Extracting profiles from existing ground, od any other surface, profile construction, profile alignment construction, labeling, superelevation, resulting grades diagram, profile alignment optimization,...
- CROSS SECTIONS: Section lines placement, sections construction, labeling, verticaly scaled section details, 3R set of tools, dynamic editing, fix elements and slopes construction, quantities, quick section, automatic layout preparation and creation,...
- GRADING: Slopes to surface, conical slopes, twisted surfaces, changing grades and extending triangles, point by slope/grade construction, inerpolating points, extrapolating points, points over spline,itd.
- 3D model: Template forming and editing, forming and editing of temlate set, quick template, quick template set, 3D modeling civil objects.
- UTILITY: Selection filtering, length, grade, slope, azimuth inquiry, text translation, text formatting, layer handling, coordinate display labeling...

DTM, contours, grading plan...

Detailed 3D models of highway interchange

Detailed layout plan of highway intercjange - plot ready

Extensive DTM capability, breaklines fitting, filtering points and triangles...

Profile with curvature diagram, superelevation scheme, drainage,...





